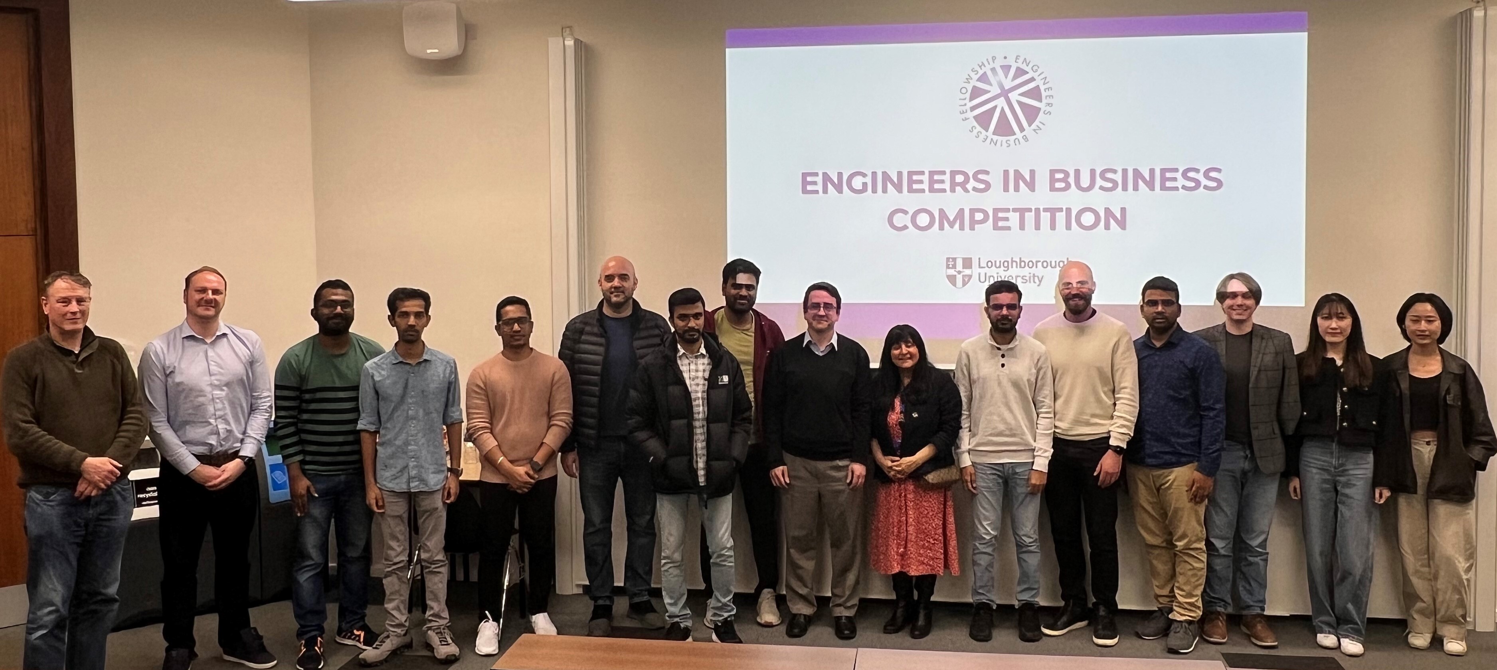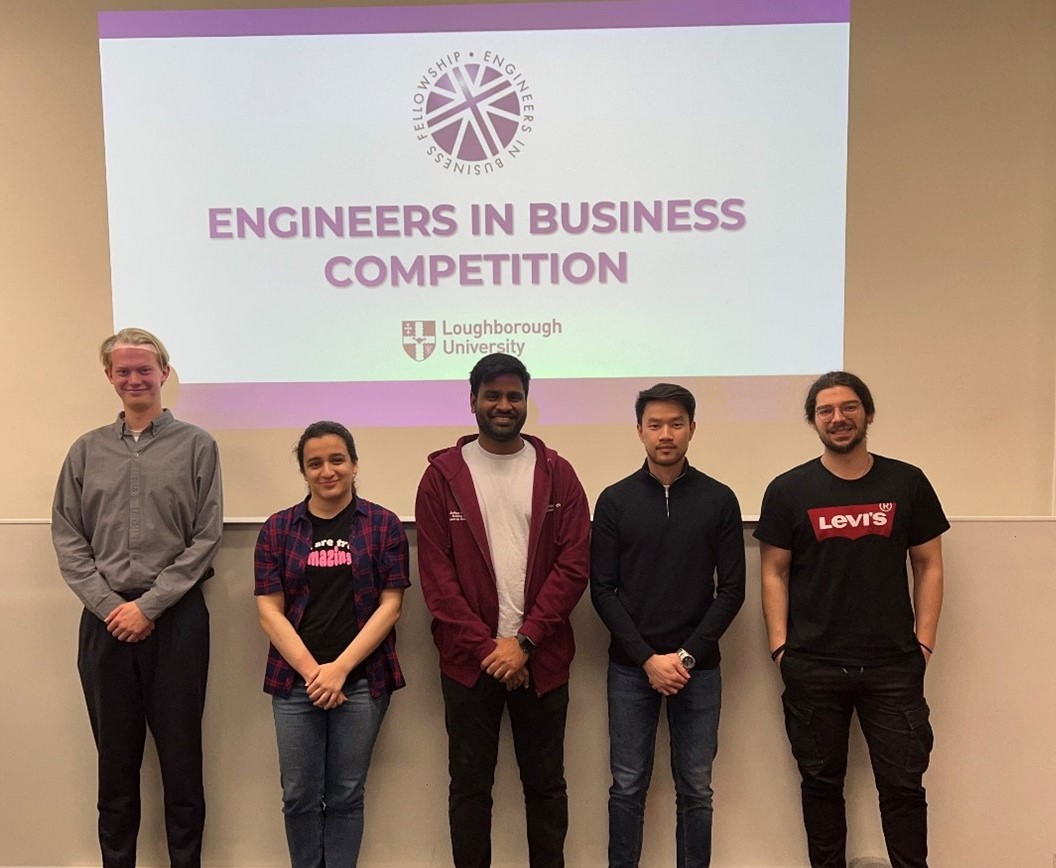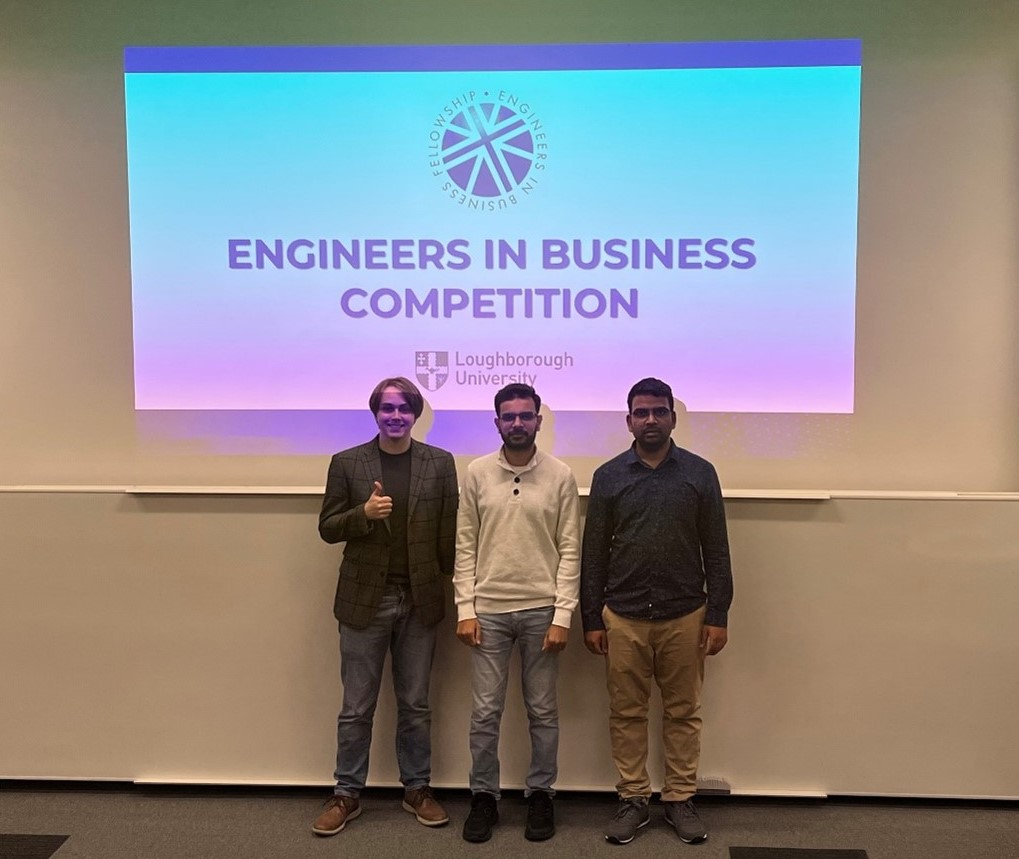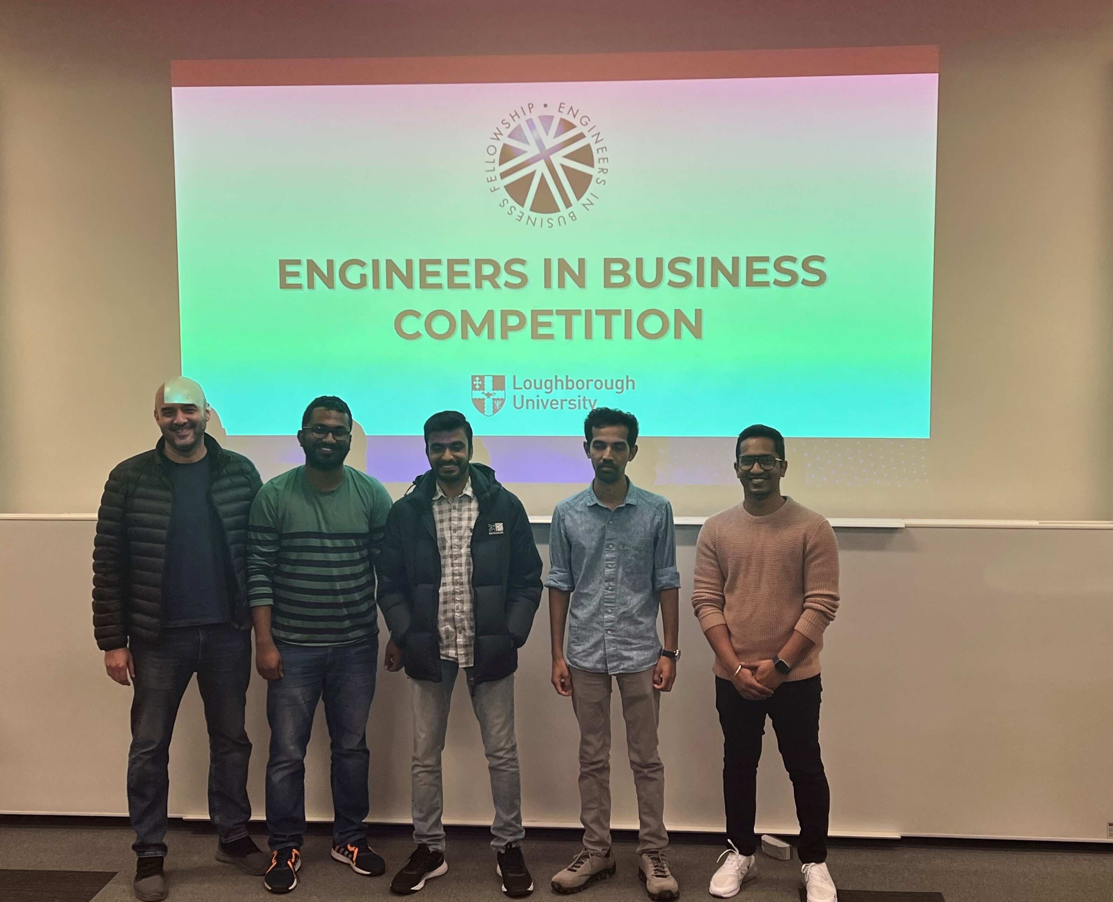Solar Decathlon Design Challenge & Setty Family Foundation Net Zero Energy Design – 2023
Back to Competitions | The Solar Decathlon Design Challenge is an annual collegiate competition that challenges teams to design highly efficient, innovative, and sustainable buildings that are powered by renewable energy sources. The competition is organised by the US Department of Energy and involves ten contests that cover various aspects of building design and performance, such as architecture, engineering, energy production, and market potential. The challenge encourages interdisciplinary collaboration and provides students with a hands-on learning experience in sustainable design and construction. For the Setty Family Foundation Net Zero Energy Design, architects and engineers should work together from the very beginning to determine building orientation, layout, materials, mechanical systems, and electrical systems that meet the client’s needs and work with the surrounding environment to minimize energy consumption. Additionally, special attention should be given to sustainability, ie the needs of the future shall be as (or more) important as the needs of the present when designing the building layout and integral systems. The judging criteria was centred on ASHRAE Standard 189.1; thus, areas of judging include Site Sustainability, Water Use Efficiency, Energy Efficiency, Indoor Environmental Quality, the Building’s Impact on Atmosphere-Materials-Resources, and Construction and Plans for Operation. ASHRAE student teams must locate the building in Cairo, Egypt. |


First Prize Winner: BERG Team - Smart Climate Proof House (SCPH)
The Building Energy Research Group (BERG) Team comprised Joshua Vasudevan, PhD Researcher (2020–2023); Enea Dimitris Tseno, PhD Researcher (2022 – 2025); Syafiq Saiful, PhD Researcher (2021 – 2024); as well as Neda Abbasimaleki, PhD Researcher (2021 – 2024) at Architecture Group and Kaspar Rechardt BSc (2019 – 2024) student at Architecture Group. The team was awarded a £1,500 Engineers in Business prize for its innovation, Smart Climate Proof House (SCPH).
The BERG team proposed a smart, climate-proof, semidetached house design, with the focus of the design revolving around fuel poverty and well-being in order to provide a happy and sustainable home, which suits the current remote and hybrid working mode. The house achieves net zero in terms of energy and carbon and offers a suitable and comfortable environment for individuals who work from home. The target market for the house consists of any individual or housing developer who wants to contribute to the climate emergency by building a smart climate-proof house which helps not only to reduce the carbon emissions from the proposed site but also to directly reduce the carbon emissions from transportation and offices.
The proposed house incorporates the three core principles of net zero-carbon buildings, ie energy efficiency, low-carbon heating, and renewable energy. The design strategy follows a fabric-first approach to maximise the performance of the building envelope. Passive measures such as low embodied carbon materials, building orientation, natural ventilation, and enhanced envelope, as well as active measures such as heat pumps, solar PV, demand flexibility and thermal batteries, have been incorporated into the design. This strategy managed to decrease carbon emissions associated with the operating energy of the building, reduce embodied carbon, and improve indoor environmental quality.
First prize winners pictured left to right: Kaspar Rechardt, Neda Abbasimaleki, Joshua Vasudevan, Syafiq Saiful, Enea Dimitris Tseno.

Second Prize Winner: GMATH ASHRAE - Net Zero Multi-purpose Building
The team comprised Tom Crook, Mirza Baig and Girishkumar Gudnennavar – all MSc Students (2022-2023) in Low Energy Building Services Engineering. The GMATH ASHRAE Team was awarded a £1,000 Engineers in Business prize for its innovation: Net Zero Multi-purpose Building
The innovation and purpose were to create a net zero energy building that both promotes comfort and acceptable indoor environmental quality. By using a combination of renewable energy sources, energy-efficient technologies and sustainable design principles, the design constitutes a paradigm of economically viable sustainable buildings. More specifically, the main features of our design include high-performance fabric, Solar PV, free cooling and heating, heat recovery from high-performance chillers, the electrification of energy, green roofs that use recycled water, thermal mass, and energy-efficient lighting and features. By combining parametric, sensitivity, and optimisation analyses, the team identified the most viable solutions for our climate and building.
Second prize winners left to right: Tom Crook, Mirza Baig, Girishkumar Gudnennavar.

Third Prize Winner: LBORO C Team - Net Zero Energy Building for Hot Climates
Rodrigo Gonzalez Morra, MSc Student; Lohit Inturi, Jaikumar Durai, Arun Baby Thomas and Vishnu Koram Parambil – MSc Students (2022-2023) in Low Energy Building Services Engineering. The team won a £500 Engineers in Business prize for its innovation Zero Energy Building for Hot Climates.
Following a thorough sensitivity analysis of the building in IES, it was discovered that the building envelope insulation (external wall U-value) was the largest energy driver for heat transfer through the envelope, followed by the floor. The simulations showed that although the percentage of glazing and heat transfer of glazing are known to be significant energy drivers in building heat transfer investigations, it was shown that the envelope was less sensitive to these variables. Using the limits set by the parametric analysis, the external wall and floor U-values were set to the upper bounds, exceeding ASHRAE specifications, to reduce heat transfer through the envelope, due to the low sensitivity of the glazing variables, these were set to the minimum standards of ASHRAE. A climate analysis of the region identified solar photovoltaics to be a viable option for the building to offset its energy consumption.
A Python model was built to simulate the solar radiation received by the building from the EnergyPlus weather file, this model is designed to optimise the azimuth and slope angle of photovoltaic panels, the model also includes provision for energy generation variations with panel temperatures. Combining these two digital modelling techniques, led to an improved building envelope strategy, reducing energy use intensity (EUI) by 20% and the inclusion of an optimised photovoltaic installation on the roof, helping to offset 40% of the total annual energy use.
Third prize winners left to right: Rodrigo Gonzalez Morra, Vishnu Koram Parambil, Jaikumar Durai, Arun Baby Thomas, Lohit Inturi.
Positive feedback
The EIBC funding helped me to put multidisciplinary teams together to participate in exciting international competitions organised by ASHRAE. The students were very enthusiastic and learned a lot. They presented their design in front of several judges from industry and international panels. The networking, teamwork and learning were a pleasure to witness. This funding brought students from Architecture, Mechanical, Civil, and Building Services Engineering backgrounds together to design buildings to achieve net zero. Excellent opportunity for everyone. We recommend to other students and universities to make use of this opportunity to achieve high skill levels.
Professor Mahroo Eftekhari CEng DPhil FCIBSE MASHRAE MInstR SFHEA
Professor of Building Services Engineering
Course Director: MSc in Low Energy Building Services Engineering
ASHRAE Region XIV: Regional Vice Chair Chapter Technology Transfer Committee 2020-2023
Regional Chair of East Midlands CIBSE 2022
School of Architecture, Building and Civil Engineering
Loughborough University
